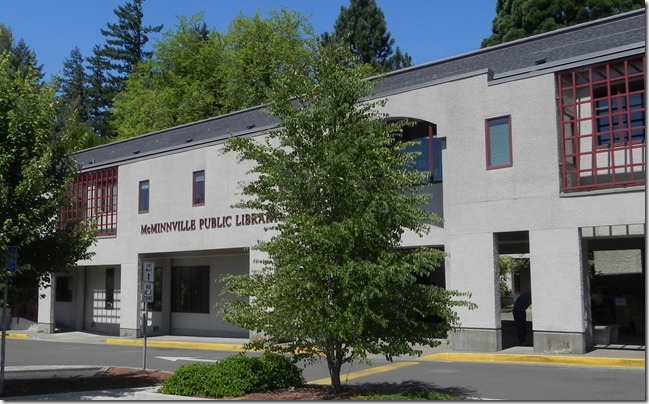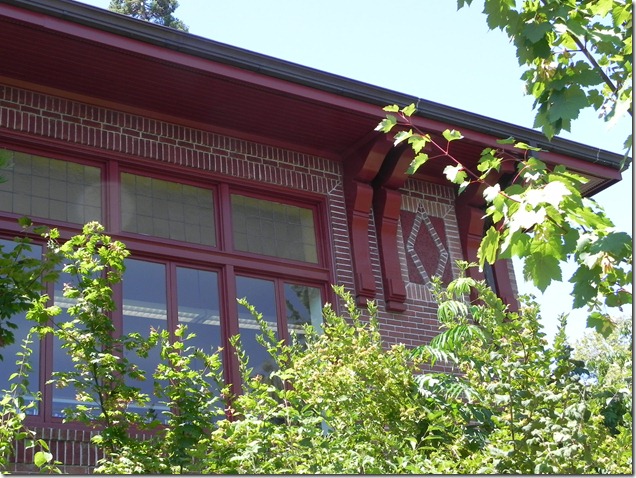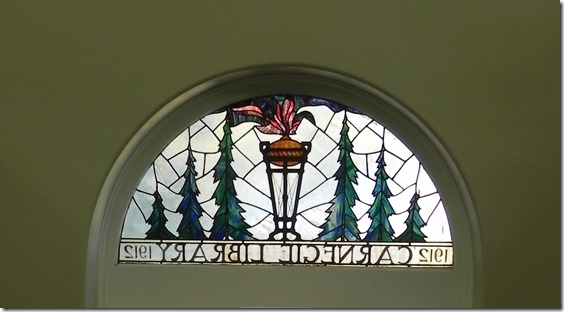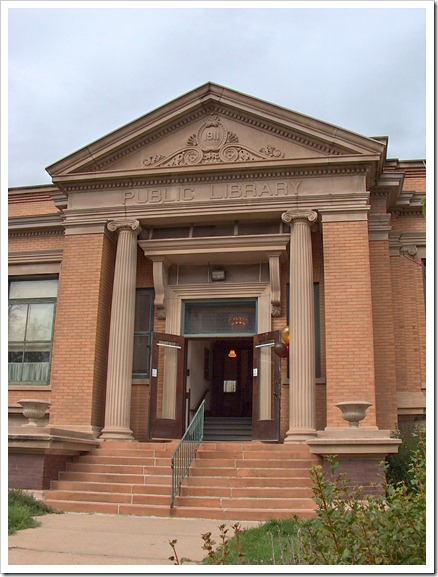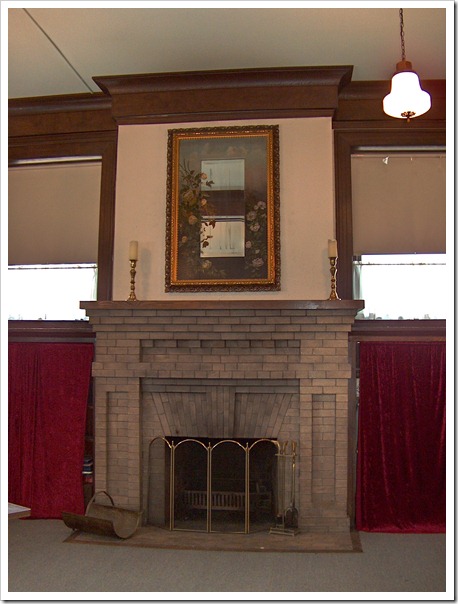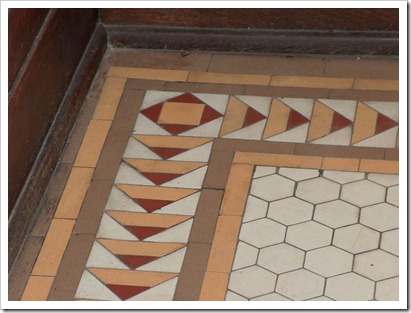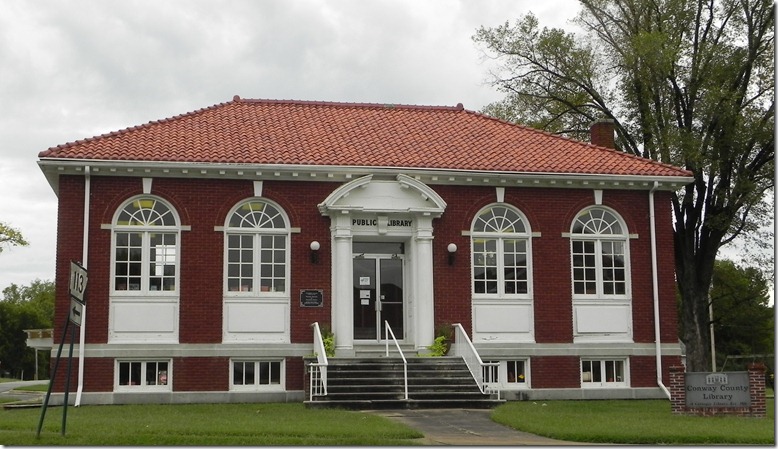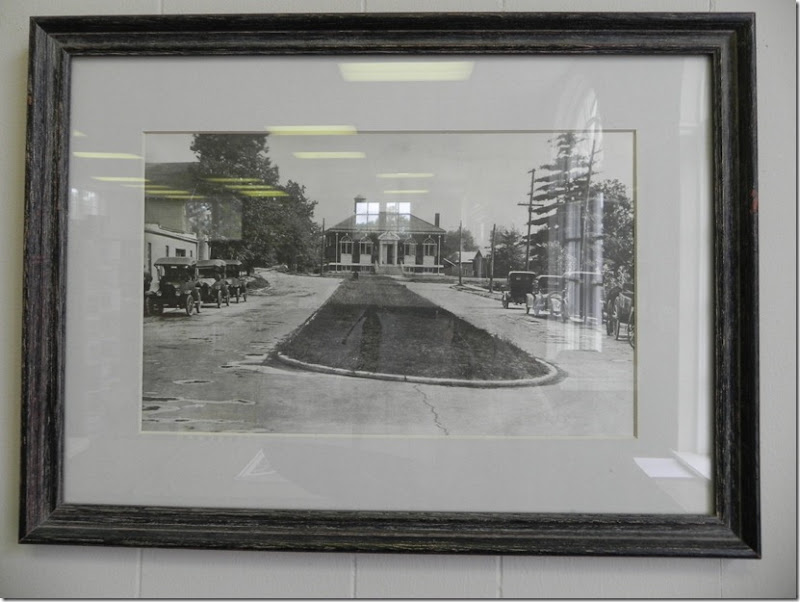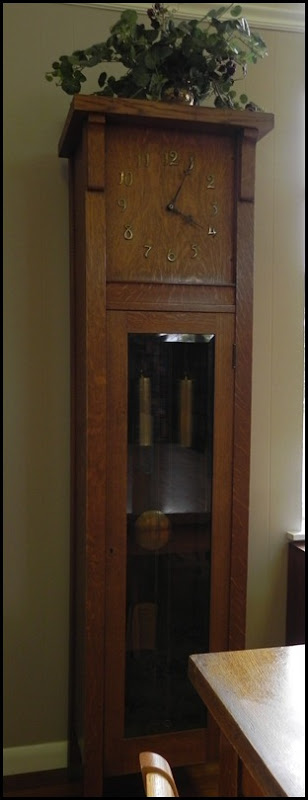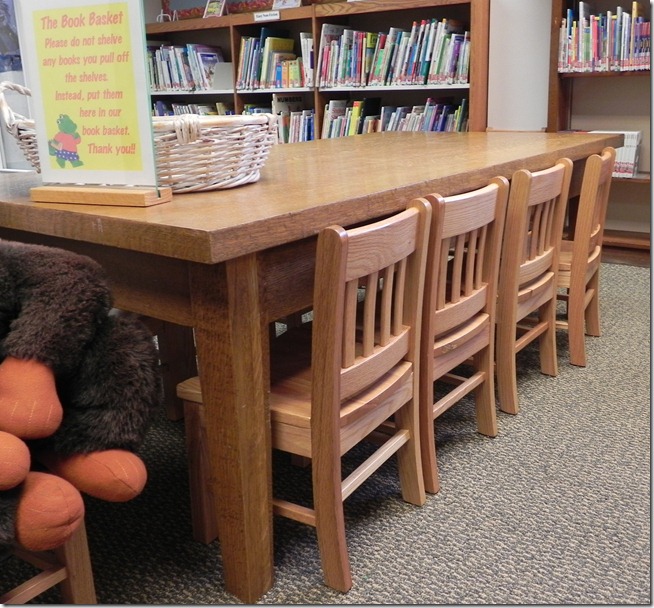| Article from the Minot Daily News: Happy birthday, Carnegie January 23, 2011 - Kent Olson/Back In The Day She looks pretty good for turning 100 this year, "she" being the old Carnegie Library, known to the present generation as the Carnegie Center. One of the most endearing buildings ever built in Minot, the Carnegie Center has been spruced up lately, including getting a new roof two years ago. And, Esther Ost, one of the current board members at the Carnegie, said the board has goals of replacing the building's original boiler, adding air conditioning and new, efficient storm windows before February 2012. While the date on the building reads 1911, it wasn't dedicated until Feb. 19, 1912, and then served as Minot's public library until December 1966, when the present library was dedicated. Even longtime Minoters might not know that the Carnegie wasn't the city's first public library. Five Minot residents met in September 1907 to organize a public library and the first one opened Jan. 13, 1908, in two rented rooms on Main Street in the new "Optic Block." Miss Clara Kunst was the first librarian. Because the town was booming then, within two years Minot was in need of a new library and a $15,000 grant from the Andrew Carnegie Foundation largely financed a fine new structure at the corner of Second Avenue and First Street Southeast. On the big opening day, Miss Margaret Greene, who by then was the new and lone librarian, reported that 221 books were loaned out, Mrs. W. H. Montgorery securing the first one. The volume of books checked out set a daily record for the four-year-old public library. Not unlike providing public access to computers and the Internet today, the new Carnegie Library invited patrons to come and use its telephone for free but cautioned that the service, available in Minot for about 10 years already but still a luxury, shouldn't be abused. And there was the beginnings of an information and referral system. People who had telephones were invited to call the Carnegie with their questions, such as how to spell a word, after all the library boasted having three dictionaries and three sets of encyclopedias on its shelves. The man who built the Carnegie Library, and another prominent builder of the same era, are the focus of the balance of this report. Carl Peter Bartleson was born in November 1872 near Stavanger, Norway, and by 1900 was living in Spencer City, Iowa. He then made his way to Minot by way of Leeds where he built the Leeds School in 1908. In Minot, besides the Carnegie Library, Bartleson family history credits him with building the McKinley School addition (1910), the original Lincoln School (1914), the Sons of Norway Hall, Zion Lutheran Church (1909 or 1910) and as the firm of Bartleson and Ness, the first wing of Trinity Hospital in 1923. Also according to family history, he built the Mountrail County Courthouse in 1914, and schools in Des Lacs, Portal and Surrey. Bartleson later moved to Seattle where he and Ness built the Seattle Civic Auditorium, but returned to North Dakota, dying in Jamestown in 1944. D.A. Dinnie's name is more familiar to Minoters because it was attached to one of his properties the Dinnie Flats built at the corner of Burdick and Broadway in 1908-09. Post cards depicting the Dinnie Flats can still be found in collectors' hands but the significance of the building has perhaps been lost. A photo caption for a picture of the Dinnie Flats in 1954 said it was believed to be the first building in Minot specifically erected for apartments. The nine two-story units were said to be "swanky" back in the day. But the Dinnie Flats was hardly the namesake's first project in Minot. David Arthur Dinnie was born in Ontario, Canada, in 1865 and with no formal schooling left home before the age of 10, his mother having died young. Dinnie was the youngest of the 12 children of his Scottish parents to survive to adulthood. With less than a dollar in his pockets, he moved to Grand Forks in 1893 where he learned the brick making trade and became a contractor. He moved to Minot on Jan. 24, 1901 110 years ago tomorrow where he quickly established himself, having built the growing city's McKinley School (1903) and a new City Hall in 1904. Other projects in Minot for which Dinnie was the general contractor included the State Normal School, the old Central School (1905), the original Sunnyside School (1907) and he was a sub-contractor when the senior high school was built (1916-18). Perhaps his best projects, though, were the massive International Harvester Building and the Jacobson Opera House, the latter which opened Jan. 5, 1903. Dinnie, who left Minot in the mid-1920s for Oakland, Calif., where he died, was also known locally, worldwide perhaps, for his race horses. Harness racing was exhibited at a South Hill location in those days, and Dinnie owned two pacers that held world records. Bartleson and Dinnie were certainly prolific builders back in the day, and the buildings listed here are but a few of their accomplishments to be sure, but neither had yet to arrive in Minot when the first brick buildings were going up. H.T. Van Waggoner, a contractor who also had a brick plant in the area of the fairgrounds, is mentioned in connection with the earliest brick structures that went up after numerous fires had claimed frame buildings downtown. One source says the first brick building in Minot was the Bank of Minot (1892), made with Van Waggoner brick. While the opening of Bartleson's Carnegie Library took center stage in early 1912, Dinnie and family were also in the news. In January, Dinnie had just been elected president of the Minot Builders and Traders Exchange and his older brother, James A. Dinnie, was in town for the state exchange meeting at which he was elected president. James Dinnie was a prolific builder himself in Grand Forks and was mayor for a time. D.A. Dinnie and Bartleson were elected to represent Minot at the 1913 state convention. Also in the news, Mrs. D.A. Dinnie Elizabeth was elected to office that month as well, as the first president of United Charities of the City of Minot, a group formed to consolidate and coordinate the city's charitable efforts. |  photo courtesy of Yamhill County Historical Society.
photo courtesy of Yamhill County Historical Society. 